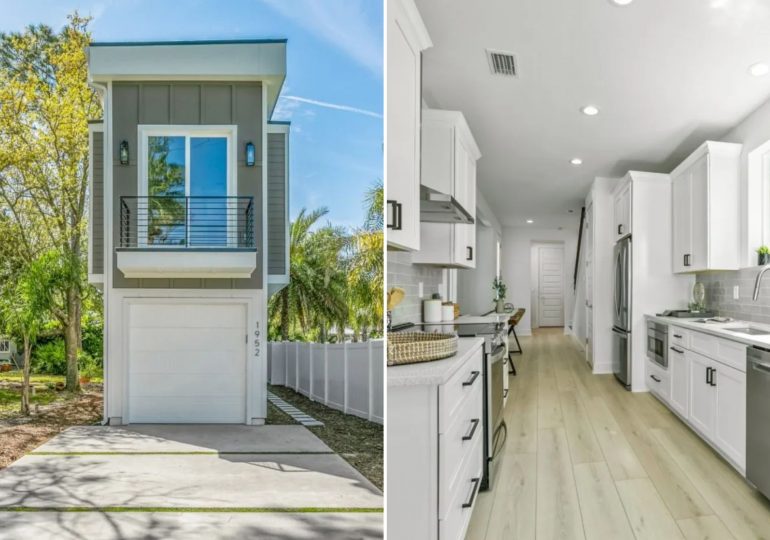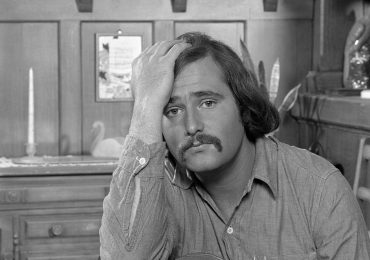A STUBBORN bloke built a tall, narrow house purely to spite his neighbours who tried to get him to sell – and it soon got snapped up.
Developer John Atkins built the eyebrow-raising structure in Jacksonville, Florida, deliberately to look over neighbours’ gardens and block their views, all to win an argument.
Open House OpticsA 10-foot-wide house was built ‘out of spite’ on a leftover piece of land in Florida[/caption]
Open House OpticsFurniture and fittings have had to be squeezed into the narrow space[/caption]
ZillowThe house’s floor plan shows it is much longer than it is wide[/caption]
And the new owner, Mike Cavanagh, 51, is defiantly proud of the nuisance his house causes.
John bought a thin sliver of land squeezed between other plots and chalked up plans to build a house on it.
Neighbours were incredulous, insisting it was far too narrow and that he should instead sell-up to them.
This only made John more determined to squeeze a home into the space – just to prove he could.
He initially had dreams of a 15-foot wide home, modest by most standards, but city officials rejected his plans.
Refusing to give in, John slimmed down his drawings even further and proposed a house just 10-foot wide – and a towering 19-foot tall.
Regulators could find no grounds to reject the narrow house, and so it soon became a reality.
Now the house, twice as tall as it is wide, looms over next-door plots, staring right into the gardens of the neighbours who sought to block it.
Owner Mike wrote in a Business Insider article: “I think the fact that my home was featured on Zillow Gone Wild and that there used to be a ‘For Sale’ sign in the yard both drew a lot of attention.
“I still get jokes, too. Some friends introduce me socially as ‘the guy who bought the skinny house.’”
Despite its unusual architecture, Mike insist the £500,000 purchase in June 2024 was a “solid investment”.
He wrote: “If I were 40 with young kids, it wouldn’t have worked.
“Despite its narrow layout, the exterior has great curb appeal.
“Inside, it has a modern feel, with beautiful flooring and tile work throughout,” he added.
Open House OpticsThe total width of the plot is 25-foot, but officials would not approve anything wider than 10[/caption]
Open House OpticsEven the driveway is wider than the slim dwelling[/caption]
The 1,547-square-foot home makes smart use of space, featuring clever in-built storage and furniture.
Mike said: “The upstairs bedroom has a built-in platform where my mattress sits, so I don’t need a bed frame.”
As it rises above the treeline, the top floor is bathed in natural light that floods through the well-placed windows.
Mike said: “The builder did an excellent job positioning the windows to create a bright, inviting atmosphere.”
Since moving in, he has splashed out on some custom design touches to elevate the interior, including a white oak built-in couch.
“It was a bit pricey but totally worth it because it’s incredibly comfortable and has an artsy vibe,” Mike said of the swanky sofa.
Mike may be taken by his pencil home’s design, but most of the neighbours still are not on side – although he’s not concerned by that.
He has only watched his property’s value climb as it gains attention and Jacksonville Beach prices grow.
Open House OpticsThe “spite house” comes complete with a tiny garage[/caption]
Leave a comment







